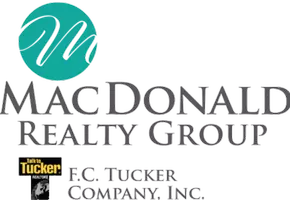$630,000
$624,900
0.8%For more information regarding the value of a property, please contact us for a free consultation.
4 Beds
4 Baths
5,756 SqFt
SOLD DATE : 11/20/2024
Key Details
Sold Price $630,000
Property Type Single Family Home
Sub Type Single Family Residence
Listing Status Sold
Purchase Type For Sale
Square Footage 5,756 sqft
Price per Sqft $109
Subdivision Stratford Ridge
MLS Listing ID 22006393
Sold Date 11/20/24
Bedrooms 4
Full Baths 3
Half Baths 1
HOA Y/N No
Year Built 2006
Tax Year 2023
Lot Size 0.370 Acres
Acres 0.37
Property Description
Welcome home to this custom built house located in Stratford Ridge. This house boasts over 3500 sqft of living space and a 3 car garage! Walk into a great foyer with hardwood floors and be amazed by the tall ceilings as you go into the living room with a large fireplace and gorgeous windows letting in plenty of natural lighting. This living room opens up to the kitchen with a large island, pantry and a spot to make your own coffee bar! Enjoy gatherings in the large dining room. Primary bedroom on the main level has a 2 sided fire place, large walk in closet, whirlpool tub with a stand alone shower and access to the back patio. Bedroom 2 is also on the main level and features a walk in closet and full bathroom. Home is handicap accessible with larger doors on the main level. Upstairs overlooks the living room with an open rod iron staircase and walkway. Both bedrooms upstairs has walk in closets. To top it off this home has a large unfinished basement with a fire place, bathroom hook up and egress windows. Enjoy the backyard oasis with a large 24x13 patio and in inground heated pool. You will be amazed by all the updates in this home!
Location
State IN
County Hendricks
Rooms
Main Level Bedrooms 2
Interior
Interior Features Bath Sinks Double Main, Paddle Fan, Handicap Accessible Interior, Hardwood Floors, Pantry, Walk-in Closet(s)
Heating Gas
Cooling Central Electric
Fireplaces Number 3
Fireplaces Type Basement, Gas Log, Living Room, Primary Bedroom
Fireplace Y
Appliance Electric Cooktop, Dishwasher, Dryer, Microwave, Oven, Refrigerator, Trash Compactor, Washer
Exterior
Exterior Feature Balcony
Garage Spaces 3.0
View Y/N false
Building
Story Two
Foundation Block
Water Municipal/City
Architectural Style TraditonalAmerican
Structure Type Brick,Stone,Wood
New Construction false
Schools
Middle Schools Danville Middle School
High Schools Danville Community High School
School District Danville Community School Corp
Read Less Info
Want to know what your home might be worth? Contact us for a FREE valuation!

Our team is ready to help you sell your home for the highest possible price ASAP

© 2024 Listings courtesy of MIBOR as distributed by MLS GRID. All Rights Reserved.
GET MORE INFORMATION

REALTOR® | Lic# RB19000442






