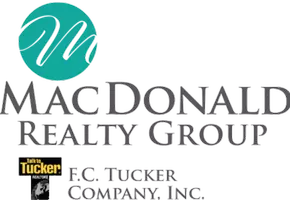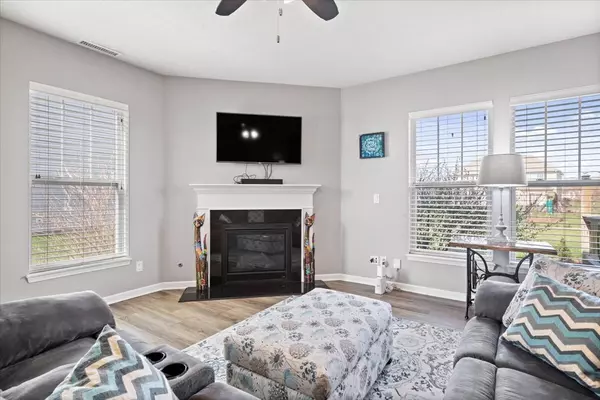$404,900
$399,900
1.3%For more information regarding the value of a property, please contact us for a free consultation.
4 Beds
3 Baths
2,865 SqFt
SOLD DATE : 07/11/2024
Key Details
Sold Price $404,900
Property Type Single Family Home
Sub Type Single Family Residence
Listing Status Sold
Purchase Type For Sale
Square Footage 2,865 sqft
Price per Sqft $141
Subdivision Mapleton At Wynne Farms
MLS Listing ID 21969617
Sold Date 07/11/24
Bedrooms 4
Full Baths 2
Half Baths 1
HOA Fees $45/ann
HOA Y/N Yes
Year Built 2017
Tax Year 2023
Lot Size 0.320 Acres
Acres 0.32
Property Description
Welcome to this stunning and quality-built M/I home sitting on 1/3 acre lot! Inside you'll find 4 bedrooms, 2 1/2 bathrooms with a 3-car garage that includes an insulated workshop, perfect for any hobbyist or DIY enthusiast. As you enter the home, you are greeted by all-new luxury vinyl plank flooring that runs all throughout the home, adding sleekness and elegance to the space. This home additionally offers a large home office with stunning built-ins. The kitchen boasts quartz countertops, extensive cabinet space, a double oven, and a luxury gas range, making it a chef's dream. Storage will never be an issue in this home, with ample closet space in every room. The enormous master bedroom features a vaulted ceiling, a master bath to die for with a huge luxury vanity and double sink, and a spacious and gorgeous walk-in shower that provides a spa-like experience. Additionally, the master bedroom includes an enormous walk-in closet for all your wardrobe needs. Outside, a pergola and patio space offer the perfect spot for outdoor entertaining or relaxation. This home truly combines luxury, functionality, and style, making it the perfect retreat for you and your family.
Location
State IN
County Hendricks
Interior
Interior Features Attic Access, Center Island, Paddle Fan, Eat-in Kitchen, Pantry, Programmable Thermostat, Screens Complete, Walk-in Closet(s), Windows Vinyl
Heating Gas
Cooling Central Electric
Fireplaces Number 1
Fireplaces Type Gas Starter, Living Room
Equipment Smoke Alarm
Fireplace Y
Appliance Gas Cooktop, Dishwasher, Electric Water Heater, Disposal, MicroHood, Double Oven, Refrigerator, Water Softener Owned
Exterior
Garage Spaces 3.0
Utilities Available Cable Connected, Electricity Connected, Gas, Sewer Connected, Water Connected
View Y/N true
View Neighborhood
Building
Story Two
Foundation Poured Concrete
Water Municipal/City
Architectural Style TraditonalAmerican
Structure Type Vinyl With Stone
New Construction false
Schools
School District Avon Community School Corp
Others
HOA Fee Include Association Home Owners,Entrance Common,Maintenance,Trash
Ownership Mandatory Fee
Read Less Info
Want to know what your home might be worth? Contact us for a FREE valuation!

Our team is ready to help you sell your home for the highest possible price ASAP

© 2024 Listings courtesy of MIBOR as distributed by MLS GRID. All Rights Reserved.
GET MORE INFORMATION

REALTOR® | Lic# RB19000442






